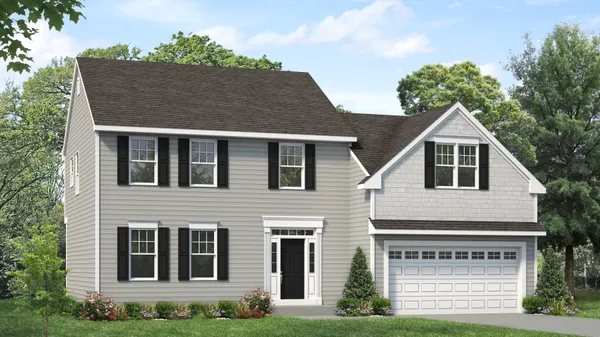Great sales team, mortgage company and project engineer. Ed Kane was wonderful,keeping us informed all the time.
Sweetwater Farm
190 Petrelia Drive
Starting at: $499,990 - $554,990
Final 2 Customizable Homesites
- Community Overview
- Features
- Floor Plans (4)
- Quick Move-In Homes (3)
- Site Plan
- Photos
- Virtual Tour
- Videos
- Schools
- Map & Directions
- Share This Page
Overview
Community Overview
Are you ready to live the Sweet Life?
Rouse Chamberlin Homes is proud to introduce our newest single-family community, Sweetwater Farm. Conveniently located in Honey Brook Township, Chester County, Pennsylvania, Sweetwater Farm is surrounded by the picturesque Pennsylvania landscape. Have the freedom to define your ideal lifestyle with the perfect blend of farmhouse and luxury living. Enjoy the beauty within and all that surrounds these high-quality new homes.
Sweetwater Farm is about 20 minutes from Downingtown and 10 minutes from the PA Turnpike. Served by the Twin Valley School District, which ranks in the Top 15% of Best Teachers in Pennsylvania. Enjoy local by supporting the shops, farmers markets, and businesses right around the corner.
Our professionally decorated model home is open for viewing onsite now. We invite you to make an appointment to view this exciting new community. Office hours are Thursday through Monday, 11-5 PM (Closed Tuesday & Wednesday).
Sweetwater Farm's Sales Center will be closed from Saturday, July 20 to July 24th. We will reopen on Thursday, July 25th. Please schedule an appointment before or after the closure.
Highlights
- Overlooks Over 29 Acres of Preserved and Maintained Space
- Community Garden with Fresh Fruits & Vegetables
- Twin Valley School District
- Landscaped Entrance with Sidewalks
- Treelined Streets
- Customize Your Home in Our Design Studio
Key Luxury Features
- 9' Walls on 1st Floor (Per Plan)
- 42" Tall Century Cabinets (Per Plan)
- GE Stainless Steel Appliances
- 2-Car Front Entry Garages
- 1, 2 & 10-Year Builder Warranties
Floor Plans (4)
Floor Plans
Quick Move-In Homes (3)
Quick Move-In Homes

- 2,277
SQFT4
Beds2 .5
Baths - Stories: 2Garage: 2-Car
- $561,895
- Move In: 10/2024

- 1,780
SQFT3
Beds2
Baths - Stories: 1Garage: 2-Car
- $549,525Now $529,525
- Move In: Ready Now

- 2,364
SQFT4
Beds2 .5
Baths - Stories: 2Garage: 2-Car
- SOLD
Site Plan
Site Plan
Photos
Photos
Schools
Area Schools
- Elementary School Honey Brook Elementary Center
- Middle School Twin Valley Middle School
- High School Twin Valley High School





