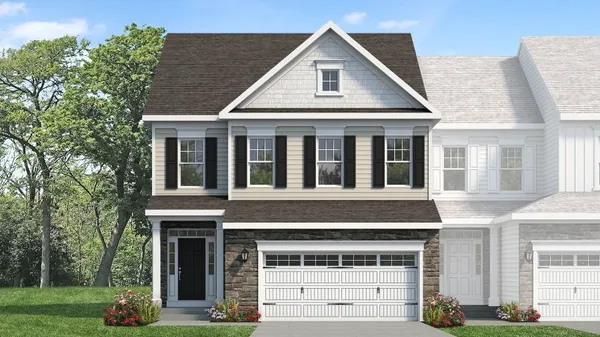We believe we ended up with a great house at a great value for the price. Our expectations were exceeded throughout the entire process. Everyone we worked with went out of their way to make sure we understood what was going on, what our options were, and made us as comfortable as possible with handling the experience. Any concerns we had along the way were addressed promptly and directly. We have NO complaints. This is our dream house and we hope to live here forever, but if we don't, we will certainly keep Rouse Chamberlin at the top of our list if the needs should ever arise again.
Floor Plans Southeast Pennsylvania
- City
- Price Range
- Beds
- Baths
- SQFT
- Community
- 1,700
SQFT3
Beds2 .5
Baths - Stories: 2Garage: 2-Car
Priced From: $444,990
- Where can I find this Plan?1 Community in Southeast Pennsylvania
- 1,902
SQFT3
Beds2 .5
Baths - Stories: 2Garage: 2-Car
Priced From: $454,990
- Where can I find this Plan?1 Community in Southeast Pennsylvania
- 1,892
SQFT3
Beds2 .5
Baths - Stories: 2Garage: 2-Car
Priced From: $459,990
- Where can I find this Plan?1 Community in Southeast Pennsylvania
- 2,094
SQFT3
Beds2 .5
Baths - Stories: 2Garage: 2-Car
Priced From: $469,990
- Where can I find this Plan?1 Community in Southeast Pennsylvania
- 1,780
SQFT3
Beds2
Baths - Stories: 1Garage: 2-Car
Priced From: $529,525
- Where can I find this Plan?1 Community in Southeast Pennsylvania
- 2,216
SQFT4
Beds2 .5
Baths - Stories: 2Garage: 2-Car
Priced From: $573,114
- Where can I find this Plan?1 Community in Southeast Pennsylvania
- 2,317
SQFT3
Beds2 .5
Baths - Stories: 2Garage: 2-Car
Priced From: $840,526
- Where can I find this Plan?1 Community in Southeast Pennsylvania
- 3,074
SQFT4
Beds2 .5
Baths - Stories: 2Garage: 2-Car
Contact for Price
- Where can I find this Plan?0 Communities
- 2,511
SQFT3
Beds2 .5
Baths - Stories: 2Garage: 2-Car
Contact for Price
- Where can I find this Plan?0 Communities

New Homes Southeast Pennsylvania
Explore our new construction homes and family-friendly communities in Southeast Pennsylvania. We offer quick move-in homes or floor plans in a variety of sizes and designs for both townhomes and single-family homes to match your need or preference. Our communities are built in amazing school districts and include all the amenities you’d want – perfect for raising a family or enjoy a beautiful day outdoors. We build in both small towns and nearby large cities to match your lifestyle. With RC Homes, you can feel confident in your purchase decision because we design luxury quality homes at affordable prices.
Ready to start building and customizing your dream home? Visit our design studio or use our online home design tool!








